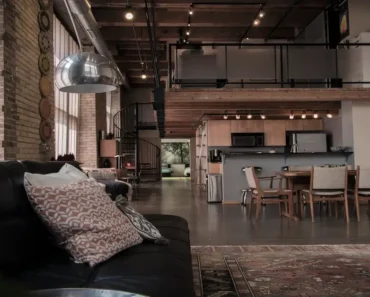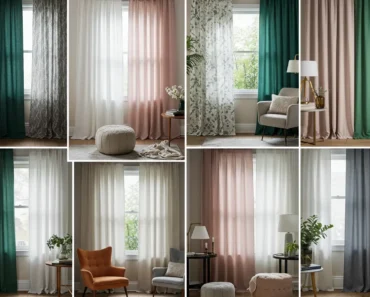Master the art of table seating with expert guidelines for comfort, space, and functionality
Choosing the right number of chairs for an 8ft table seems straightforward until you try to balance comfort, space, and practicality. Whether you’re planning a family dinner, corporate event, or wedding reception, understanding how many chairs fit at an 8ft table makes the difference between cramped guests and comfortable conversation. This comprehensive guide explores seating capacity from all angles—standard measurements, chair types, table shapes, and real-world scenarios—so you can create perfect seating arrangements for any occasion.
Key Takeaways:
- ✓
Standard 8ft rectangular tables seat 8-10 adults comfortably with 24 inches per person - ✓
Chair width and armrests significantly impact maximum seating capacity - ✓
Table shape (rectangular, round, square) dramatically affects seating arrangements - ✓
Allow 36-48 inches of clearance around the table for movement and seating - ✓
Event type and duration should influence your seating density decisions
Understanding Table and Chair Measurements
Before determining how many chairs fit at an 8ft table, we need to understand standard dimensions. An 8ft table measures 96 inches in length, but the actual seating space varies based on table design. Tables with aprons or thick edges may lose several inches of usable space. The industry standard for comfortable seating allocates 24 inches of width per person. This measurement accounts for place settings, elbow room, and personal space.
Using this guideline, the simple math suggests 8 chairs (96 ÷ 24 = 4 chairs per side × 2 sides = 8 chairs). However, this calculation doesn’t account for table ends, which can often accommodate additional seating. With optimal conditions, you can fit 10 chairs around an 8ft table—three on each side and two at each end. The reality is more nuanced and depends on several factors we’ll explore throughout this guide.
The Role of Chair Design in Seating Capacity
Chair selection dramatically impacts how many chairs you can fit at an 8ft table. Standard dining chairs measure 16-20 inches wide, while armchairs can span 22-28 inches. For maximum seating, choose side chairs without arms. These typically measure 16-18 inches wide, allowing you to fit more chairs around the table.
Chair Types and Their Space Requirements
- Standard side chairs: 16-18 inches wide, ideal for tight seating
- Armchairs: 22-28 inches wide, reduce capacity by 1-2 chairs
- Folding chairs: 18-20 inches wide, functional but may lack comfort for long events
- Benches: Can seat more people but reduce flexibility
When measuring chair width, consider the entire footprint, not just the seat. Chair legs that angle outward or arms that extend beyond the seat can increase the space needed between chairs. For this reason, always test your actual chairs with your table before finalizing seating arrangements.
Table Shape and Its Impact on Seating
While we typically think of rectangular tables when considering an 8ft table, other shapes offer different advantages and seating capacities. The shape of your 8ft table dramatically affects how many chairs fit around it.
Rectangular Tables
Standard 8ft rectangular tables (96″ × 36″ or 96″ × 48″) offer the most predictable seating. As previously mentioned, these typically accommodate 8-10 people comfortably. The wider 48-inch tables provide more surface space but don’t necessarily increase seating capacity—they just offer more room for place settings and centerpieces.
Round Tables
While not typically described in feet, comparable round tables with similar seating capacity would be 60-72 inches in diameter. An 8ft round table would be enormous (96″ diameter) and could seat 10-12 people comfortably. Most standard round tables for events measure 60-72 inches.
Square Tables
Square tables present unique seating opportunities. An 8ft square table (96″ × 96″) can seat 8-10 people comfortably—2-3 per side. These work well for conversation groups but require substantial room space.
Space Planning and Clearance Requirements
Determining how many chairs fit at an 8ft table involves more than just table measurements. Adequate clearance around the table ensures guests can sit, stand, and move comfortably. The recommended clearance between the table edge and walls or other furniture is 36-48 inches.
This clearance allows for:
- Pushing chairs back to stand up without hitting walls or other furniture
- Servers or guests moving behind seated diners
- Comfortable movement throughout the space
For an 8ft table with standard 36-inch width, the total room space needed would be: Length: 96″ + (2 × 36″) = 168″ (14 feet), Width: 36″ + (2 × 36″) = 108″ (9 feet). These dimensions represent minimum requirements—more space always improves comfort.
Event Type and Seating Considerations
The purpose of your gathering should influence how many chairs you place around your 8ft table. Different events have different seating requirements for comfort and functionality.
Formal Dining Events
For weddings, banquets, or formal dinners, prioritize comfort. Allow a full 24-30 inches per person. This space accommodates formal place settings with multiple courses, wine glasses, and bread plates. For an 8ft table, this means 8 people maximum. The extra space prevents crowded conditions and enhances the dining experience.
Casual Gatherings
Family dinners, holiday meals, and casual parties can use tighter seating. You might fit 10 people around an 8ft table with 19-20 inches per person. This works when place settings are simpler and meals are served family-style.
Working Meetings
For conferences or working meetings, consider space for notebooks, laptops, and materials. Allow 24-30 inches per person, even if food isn’t served. Comfortable seating improves concentration and participation.
Practical Tips for Maximizing Seating
Sometimes you need to seat more people than ideal spacing would allow. These practical tips help maximize seating without sacrificing all comfort.
Alternate Seating Approaches
Consider these space-saving strategies:
- Use benches instead of chairs—they typically accommodate more people in less space
- Implement corner seating with specially designed corner chairs
- Use slender chair designs without bulky arms or wide legs
- Consider stools for very casual gatherings where people won’t sit for extended periods
Visual Space Tricks
Create the illusion of more space even when seating is tight:
- Use transparent acrylic chairs to maintain sight lines
- Choose light-colored furniture that visually recedes
- Keep centerpieces low to maintain sightlines across the table
- Use mirrors in the room to create the feeling of expanded space
Real-World Examples and Configurations
Theory meets practice when you see how different configurations work in actual spaces. These real-world examples illustrate how many chairs fit at an 8ft table in various scenarios.
The Family Thanksgiving
For a family Thanksgiving dinner with 10 people, an 8ft table works well with three on each side and two at the ends. Using armless chairs measuring 18 inches wide provides 20 inches per person—cozy but workable for a special occasion. The table width matters here—a 42-inch wide table accommodates serving dishes in the center while still providing adequate personal space.
The Professional Workshop
For a professional workshop with 8 participants, an 8ft table provides ideal space. Each person gets 24 inches, perfect for notebooks, laptops, and materials. The facilitator can place additional materials on a separate table to keep the worksurface clear. This setup promotes comfort and productivity during extended sessions.
Frequently Asked Questions
Can I fit 12 chairs around an 8ft table?
While technically possible with very narrow chairs (16 inches or less) and minimal spacing, 12 chairs around an 8ft table creates uncomfortable crowding. Each person would have only 16 inches of space, which isn’t sufficient for proper place settings or comfortable dining. Reserve this configuration for very casual, short gatherings where eating isn’t the primary activity.
How does table thickness affect seating capacity?
Table thickness, particularly apron depth, significantly impacts legroom and comfort but doesn’t change how many chairs fit around the table. Tables with thick aprons or decorative elements that extend downward may limit how close guests can sit, reducing knee space and comfort. For optimal comfort, choose tables with at least 24 inches of clearance between the bottom of the apron and the floor.
What’s the best way to measure my specific table and chairs?
Place chairs around your table as you would for an event, then sit in each position to test comfort. Measure the distance between chair centers—this should be at least 24 inches for dining. Check for adequate legroom under the table and ensure guests can push back their chairs without hitting walls or other obstacles. Remember to account for place settings if you’ll be serving food.
Do children change seating capacity calculations?
Yes, children require less space than adults. For kids aged 6-12, you can allow 18-20 inches per child. For mixed-age gatherings, place children between adults or at the ends where they can be easily assisted. For all-child events, you might fit 10-12 children around an 8ft table, but remember that children often need more supervision space rather than less physical space.
How should I arrange chairs for conversation-friendly seating?
For optimal conversation, avoid maximum seating density. Place chairs with 26-30 inches between them to allow guests to turn toward each other comfortably. For rectangular tables, angle the end chairs slightly toward the center to promote inclusion in conversations. For mixed groups, alternate talkative and quieter guests to balance conversation flow around the table.
Final Thoughts
Determining how many chairs fit at an 8ft table blends mathematical precision with practical comfort considerations. While the standard answer is 8-10 chairs, the ideal number depends on your specific chairs, table design, event type, and space constraints. Remember that comfortable guests enjoy themselves more and stay longer, making thoughtful seating arrangements worth the effort. For further reading on space planning, consult commercial space planning guidelines and event venue planning tips. Whether hosting an intimate dinner or large celebration, your attention to seating details creates memorable experiences for all your guests.

