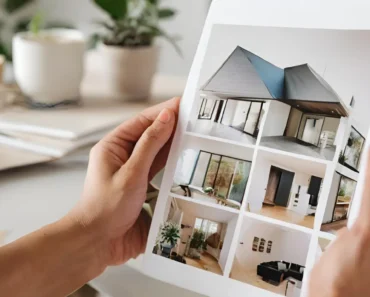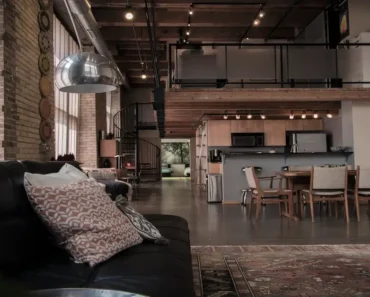Master the art of table planning for events, dinners, and gatherings with expert insights on space, comfort, and functionality.
Planning an event for 30 people? Whether it is a wedding, corporate dinner, or family gathering, one of the most common challenges is figuring out how long a table needs to be to seat everyone comfortably. Get it wrong, and guests feel cramped. Get it right, and the event flows seamlessly. This guide breaks down everything you need to know—from basic calculations and space requirements to table shapes and seating arrangements—so you can plan with confidence and ensure every guest has a great experience.
Key Takeaways:
- ✓
Allow 24 inches of space per person for comfortable seating. - ✓
Consider table shape (rectangular, round, square) based on room layout and event type. - ✓
Ensure 36-48 inches of clearance around the table for movement and seating. - ✓
Use extendable or modular tables for flexibility in space-constrained areas. - ✓
Prioritize comfort and accessibility for diverse guests, including those with mobility needs.
Understanding Table Size Fundamentals
Choosing the right table length for 30 people starts with understanding basic spacing requirements. The industry standard for comfortable seating allocates 24 inches of space per person. This allows enough room for place settings, elbow room, and easy movement. For 30 people, a simple calculation would suggest a table length of 60 feet (30 people × 24 inches = 720 inches ÷ 12 inches/foot = 60 feet). However, this is overly simplistic and does not account for table shape, leg placement, or real-world usability .
In practice, tables are rarely this long because they become impractical to navigate, serve, or fit into standard venues. Instead, most events use multiple tables or alternative shapes to balance space and comfort. The goal is to maximize seating without sacrificing the guest experience.
The Role of Table Shape in Seating Capacity
Table shape significantly impacts how many people you can seat and how efficiently you use space. Here is a breakdown of the most common shapes and their capacity for 30 people:
Rectangular Tables
Rectangular tables are the most common choice for large events. They are versatile, easy to arrange, and ideal for linear spaces. Standard widths range from 30 to 48 inches, with 36-40 inches being the most common for dining. To seat 30 people:
- A 30-inch wide table requires about 60 feet in length (30 people × 24 inches/person).
- A 36-inch wide table can feel more spacious, but length remains similar.
In reality, very few venues can accommodate a single 60-foot table. Most planners use multiple 8-foot or 6-foot tables arranged end-to-end. For example, four 8-foot tables seat 16 people (4 tables × 4 people per 8-foot table = 16 people), so you would need about 7-8 tables for 30 people .
Round Tables
Round tables promote conversation and are ideal for social events like weddings. They vary in diameter and seating capacity:
- 60-inch rounds seat 8-10 people.
- 72-inch rounds seat 10 people comfortably.
For 30 people, you would need three 72-inch rounds or four 60-inch rounds. Round tables require more floor space than rectangular ones but create an intimate atmosphere .
Square Tables
Square tables are less common for large groups but work well in casual settings. A 36-42 inch square table seats 4 people. For 30 people, you would need 7-8 tables, which can be arranged in clusters for group interactions .
Calculating Space and Clearance Requirements
Table length is only one part of the equation. Ensuring adequate clearance around the table is crucial for comfort and safety. The recommended clearance between the table edge and walls or other furniture is 36-48 inches. This allows guests to sit, stand, and move without disturbance .
For example, if using rectangular tables:
- Total room length needed = Table length + (2 × Clearance space).
- For a 60-foot table: 60 feet + (2 × 3 feet) = 66 feet of room length.
For round tables, arrange them with at least 48 inches between edges to allow movement and service. Always measure the venue and create a floor plan to visualize space usage.
Real-World Examples and Arrangements
Theory meets practice when you explore real-world setups. Here are common scenarios for seating 30 people:
Banquet-Style Seating
Banquet setups often use long rectangular tables arranged in parallel rows. For 30 people:
- Use three 10-foot tables, each seating 10 people per side (30 inches wide).
- Place tables with 48 inches between them for service aisles.
This setup works well in narrow rooms and facilitates serving meals efficiently .
Family-Style Gatherings
For informal events, consider a U-shaped or hollow square arrangement. This involves placing tables in a continuous pattern around the room, with guests seated on the outside. This setup encourages interaction and is ideal for meetings or celebratory dinners. To seat 30 people:
- Use eight 8-foot tables arranged in a U-shape.
- Ensure the inner space is at least 10 feet wide for movement.
This style requires a larger room but creates a inclusive atmosphere .
Practical Tips for Choosing the Right Table
Beyond measurements, consider these practical aspects:
Table Height and Comfort
Standard dining tables are 28-30 inches high, matching most chair heights. Counter-height tables (36 inches) or bar-height tables (42 inches) work for casual events but may not suit all guests. Ensure chairs fit under the table and allow for relaxed seating .
Extendable and Modular Tables
For flexibility, use extendable tables or modular units that can be configured in different shapes. This is ideal for venues with space constraints or multi-use needs .
Accessibility and Inclusivity
Ensure the table arrangement accommodates guests with mobility aids. Leave wider aisles and avoid overcrowding. Round tables are often easier for wheelchair access than rectangular ones .
Avoiding Common Mistakes
Even experienced planners make errors. Here is how to avoid them:
- Overcrowding: Avoid squeezing in extra chairs. Stick to 24 inches per person.
- Ignoring Leg Placement: Tables with center legs may reduce seating capacity. Choose tables with legs at the ends for more flexibility .
- Forgetting Service Needs: Leave space for food serving stations, drink carts, and guest movement.
Frequently Asked Questions
Can I seat 30 people at one table?
Yes, but it requires a very long table (around 60 feet) and a large room. Most events use multiple tables for practicality and comfort. Single tables of this length are rare outside of banquets or specialized venues .
What is the most space-efficient way to seat 30 people?
Rectangular tables arranged in banquet style are most space-efficient. They allow for tight arrangements and easy service. Round tables require more space but promote better social interaction .
How much room space is needed for 30 people?
In addition to table length, allow 36-48 inches of clearance on all sides. For rectangular tables, the room should be at least 66 feet long for a 60-foot table. For round tables, plan for 300-400 square feet of space .
What table width is best for dining?
A width of 36-40 inches is ideal for dining. It allows space for place settings, centerpieces, and serving dishes without feeling cramped. Narrower tables (30 inches) are acceptable for buffets or casual events .
Can I mix table shapes for 30 people?
Yes. Mixing rectangular and round tables can optimize space and create visual interest. For example, use rounds for guest seating and rectangles for food stations. Ensure consistent clearance and accessibility throughout the venue .
Final Thoughts
Seating 30 people comfortably requires balancing table length, shape, and room space. Remember the golden rule of 24 inches per person, but adapt to your event’s needs with creative arrangements. Whether you choose a single long table, multiple rounds, or a U-shaped layout, prioritize guest comfort and movement. With these insights, you can transform any event into a seamless and enjoyable experience. For further reading, explore this guide on table sizes and banquet setup diagrams.


Your article helped me a lot, is there any more related content? Thanks! https://accounts.binance.info/bn/register?ref=WTOZ531Y