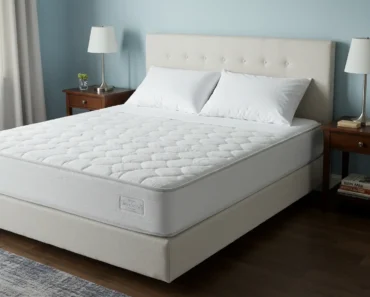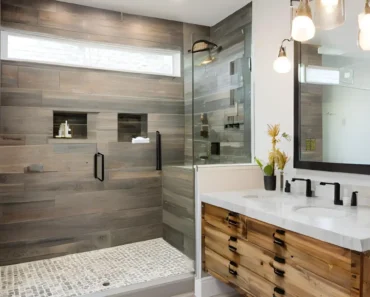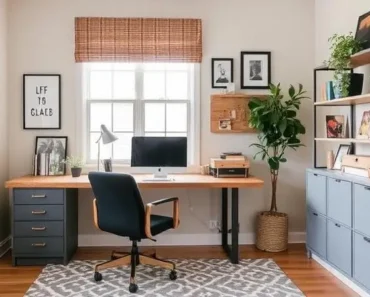Master the art of space planning and create perfect seating arrangements for any event
Planning an event for 50 people presents unique challenges in space management and table arrangement. Whether you’re organizing a wedding reception, corporate dinner, or milestone celebration, determining how many tables fit 50 people requires careful consideration of multiple factors. The answer isn’t as simple as dividing guests by table capacity—it involves understanding table dimensions, chair sizes, traffic flow, and the specific needs of your event type. This comprehensive guide breaks down the mathematics of event planning, providing actionable strategies to maximize both space and comfort. You’ll discover how different table shapes and sizes affect capacity, learn professional spacing guidelines, and gain insights into creating layouts that facilitate conversation and movement. We’ll explore various scenarios from formal seated dinners to casual cocktail receptions, giving you the tools to plan confidently for any venue or occasion. By understanding the principles behind successful space planning, you can transform any room into an efficient, welcoming environment that comfortably accommodates your guests.
Understanding Table Capacities and Dimensions
To determine how many tables fit 50 people, we must first understand standard table sizes and their seating capacities. Different table shapes offer varying advantages for space efficiency, conversation flow, and overall event atmosphere.
Round tables represent the most popular choice for social events like weddings and parties. The standard 60-inch round table comfortably seats 8-10 people, while larger 72-inch rounds accommodate 10-12 guests. For more intimate seating with extra space for centerpieces and table settings, 48-inch rounds work well for 6-8 people. The circular shape promotes conversation among all guests and creates soft visual lines in a room. According to event industry standards, you should allow approximately 10-12 square feet per round table, including chair space and minimal circulation area.
Rectangular tables offer efficient space utilization, particularly for banquet-style seating or classroom arrangements. Standard 6-foot rectangular tables (72″ x 30″) seat 6-8 people, while 8-foot tables (96″ x 30″) accommodate 8-10 guests. These tables work well against walls or in long rows for speeches and presentations. The narrower profile allows for efficient traffic flow between tables, making them ideal for venues with space constraints. For head tables or special seating, serpentine tables with curved edges provide visual interest while maintaining the space efficiency of rectangular designs.
Square tables typically measure 36×36 inches to seat 4 people or 48×48 inches for 6-8 guests. These work well in contemporary venues where angular designs complement the architecture. While less common for large events, square tables can create interesting geometric patterns when combined with round tables. Cocktail tables (30-inch diameter) serve standing guests during receptions, with each table accommodating 4-6 people for mingling and drink placement.
Calculating Table Needs for 50 People
Determining exactly how many tables fit 50 people requires more than simple division. Several factors influence this calculation, including table shape, event formality, and venue constraints.
Round Table Calculations
For round tables, the most common configuration for 50 people would be five 60-inch tables seating 10 guests each. This arrangement provides comfortable spacing with approximately 24 inches of table circumference per person. Alternatively, you could use seven 48-inch rounds seating 7-8 people each, which creates a more intimate setting with smaller groups. If space allows, four 72-inch rounds seating 12-13 people each would work, though this may feel crowded unless using armless chairs. The Event Planner seating capacity chart provides excellent visual references for these configurations.
Rectangular Table Calculations
With rectangular tables, you might use five 8-foot tables seating 10 people each (two on each end and three along each side). Alternatively, seven 6-foot tables would accommodate 7-8 people each. For classroom-style seating facing a presentation area, five 8-foot tables with single-sided seating would accommodate 25 people, requiring additional tables for 50 guests. The linear nature of rectangular tables often requires more total floor space than round configurations but allows efficient use of narrow rooms.
Mixed Table Arrangements
Combining different table sizes can optimize space and create visual interest. For 50 people, you might use three 72-inch rounds (seating 12 each) and two 48-inch rounds (seating 7 each). This accommodates exactly 50 people while creating varied conversation groups. Another approach uses four 60-inch rounds (10 each) and two rectangular tables (5 each) for a mixed layout that breaks up visual monotony. Mixed arrangements work particularly well when accommodating groups of different sizes within your guest list.
Key Takeaways:
- ✓
Five 60-inch round tables or five 8-foot rectangular tables typically fit 50 people comfortably - ✓
Allow 10-12 square feet per round table and 12-14 square feet per rectangular table including chairs and circulation - ✓
Maintain 36-48 inches between tables for comfortable guest movement and server access - ✓
Different event types require different table arrangements—banquet, classroom, or cocktail style - ✓
Always create a scaled floor plan and conduct a mock setup when possible to verify your calculations
Space Planning and Layout Fundamentals
Effective space planning ensures your tables fit comfortably within your venue while allowing proper circulation and service access. These fundamentals apply regardless of your specific table configuration.
Begin by calculating your total available space. Measure your venue’s dimensions, noting permanent features like columns, stages, or architectural elements that impact placement. For seated meals, allocate approximately 12-15 square feet per guest, which includes space for tables, chairs, aisles, and circulation areas. This means a 50-person event typically requires 600-750 square feet of dedicated dining space, not including dance floors, stages, or other special areas.
Maintain proper clearance between tables. Industry standards recommend 36-48 inches between table edges to allow comfortable guest movement and server access. Increase this to 54 inches in high-traffic areas like entrances, bars, or buffet lines. For events with dance floors, position tables at least 60 inches from the dance area to create a natural transition space. Always ensure clear pathways to exits, restrooms, and key event areas—minimum 44-inch wide aisles for guest circulation.
Consider traffic flow patterns when arranging tables. Create natural pathways that guide guests between key areas without creating bottlenecks. Avoid placing tables directly in front of doors or high-traffic areas. For venues with multiple entry points, arrange tables to create clear visual lines to these access points. The OSHA guidelines for exit routes provide useful parameters for maintaining safe circulation paths in event spaces.
Table Arrangements for Different Event Types
The ideal table configuration for 50 people varies significantly based on event type, formality, and purpose. Different occasions call for specialized seating approaches.
Weddings and Formal Dinners
For wedding receptions and formal dinners, round tables create an elegant, social atmosphere. Five 60-inch rounds seating 10 guests each represents the ideal configuration for 50 people. This arrangement provides comfortable spacing for place settings, centerpieces, and conversation. Position tables with the largest gaps between them to facilitate server access and guest movement. Consider adding a sweetheart table for the couple or head table for wedding parties, adjusting other table sizes accordingly.
Corporate Events and Conferences
Corporate events often use rectangular tables in classroom or banquet style arrangements. For presentations, five 8-foot tables with single-sided seating accommodate 25 people, requiring ten tables for 50 guests. For meals or group work, the same tables with double-sided seating accommodate 10 each, requiring five tables. U-shaped configurations work well for interactive meetings, with tables arranged in a open square facing a central presentation area.
Casual Parties and Gatherings
Casual events allow more flexibility in table arrangements. Mix standard seating tables with cocktail tables for mingling. For 50 people, consider four 60-inch rounds (seating 40) plus three cocktail tables (accommodating 3-4 standing guests each). Buffet-style service requires additional space for food stations but may allow tighter table spacing since guests won’t be served at tables. Family-style meals with shared platters may require larger tables or more space per person for serving dishes.
Standing Receptions and Cocktail Parties
For standing receptions, you need fewer tables since not all guests will sit simultaneously. For 50 people, 8-10 cocktail tables (30-inch diameter) provide adequate landing spaces for drinks and small plates. Supplement with limited seating options for guests who need to rest. Allow approximately 6-8 square feet per person for comfortable mingling space, totaling 300-400 square feet for 50 guests in addition to table areas.
Venue Considerations and Space Optimization
Different venues present unique challenges for fitting tables that accommodate 50 people. These strategies help maximize space in various settings.
Rectangular Venues
Long, narrow rooms work well with rectangular tables placed lengthwise. Two rows of three 8-foot tables each (seating 8-10 per table) would accommodate 48-60 people with a central aisle. For round tables in narrow spaces, arrange them in staggered rows rather than straight lines to maximize space efficiency. Place tables closer together along the walls with wider aisles in the center to create better flow.
Square Venues
Square rooms offer flexibility for various table arrangements. A central dance floor surrounded by round tables creates a traditional wedding layout. For 50 people, place four 60-inch rounds on each side of the dance floor (16 tables total), though this may feel spacious. Alternatively, cluster tables in groups of four with minimal space between clusters but wider aisles between groups.
Irregularly Shaped Venues
Venues with unusual angles or architectural features require creative solutions. Use smaller tables in odd-shaped areas—48-inch rounds or 6-foot rectangles fit better in corners or alcoves. Serpentine tables with curved edges can follow unusual wall contours. In spaces with columns or permanent fixtures, place tables to create defined areas rather than fighting the architecture.
Outdoor Venues
Outdoor events offer more space but present different challenges. Ensure tables are on level ground and protected from wind. For grass areas, use tables with wider legs or platforms to prevent sinking. Consider the sun’s position when arranging tables—provide shade options and avoid placing guests facing direct sunlight. Allow extra space between tables since outdoor settings often feel less confined than indoor spaces.
Practical Considerations and Common Mistakes
Beyond mathematical calculations, practical considerations determine whether your table arrangement succeeds functionally and aesthetically.
Chair Size and Type
Chair dimensions significantly impact how many tables fit 50 people. Standard banquet chairs measure 18 inches wide, while upholstered chairs with arms may measure 22-24 inches wide. The wider the chair, the more space you need between tables. Folding chairs typically have a smaller footprint than formal dining chairs. Always verify chair dimensions when planning your layout—what works with one chair type may not work with another.
Service Access and Circulation
Ensure adequate space for service staff to move between tables with trays and equipment. Buffet lines require additional space—allow at least 36 inches for queuing area plus serving space. For plated service, maintain clear pathways from kitchen to tables. Don’t forget space for beverage stations, gift tables, and other auxiliary functions that impact your overall layout.
Accessibility Requirements
ADA compliance requires specific considerations for table arrangements. Ensure at least 5% of your tables (with a minimum of one) offer wheelchair accessibility with 27-inch knee clearance and 30-inch wide approach areas. Maintain 36-inch wide pathways throughout the venue, widening to 60 inches at turns and intersections. Position accessible tables throughout the space rather than isolating them in one area.
Visual Balance and Aesthetics
Consider the visual impact of your table arrangement. Avoid creating empty areas or crowded clusters. Balance table distribution throughout the space. Use centerpieces and table linens to create cohesion across different table sizes. Ensure sightlines to important areas like stages, screens, or scenic views aren’t obstructed by poorly placed tables.
Step-by-Step Planning Guide for 50 People
This systematic approach ensures you accurately determine how many tables fit 50 people in your specific event scenario.
Step 1: Determine Event Type and Seating Style
Identify your primary event purpose—seated meal, presentation, or mingling reception. This determines whether you need formal seating for all guests or a combination of seated and standing areas. Formal dinners require tables for all guests, while cocktail parties need fewer tables since many guests will stand and mingle.
Step 2: Select Table Shapes and Sizes
Choose table shapes based on your event type and venue constraints. Round tables promote conversation for social events, while rectangular tables work better for presentations. Consider mixing sizes if your guest list includes groups of different sizes—larger tables for big families, smaller tables for couples or individuals.
Step 3: Calculate Initial Table Count
Using standard capacities, calculate how many tables you need: 5-6 round tables (60-inch), 5-7 rectangular tables (8-foot), or 7-8 smaller tables (48-inch round or 6-foot rectangular). Remember that these are starting points that may need adjustment based on your specific circumstances.
Step 4: Create a Scaled Floor Plan
Measure your venue and create a scaled diagram using graph paper or digital tools. Include all permanent features like doors, columns, and stages. Cut out scaled table shapes and experiment with different arrangements before finalizing your layout.
Step 5: Verify with Physical Mockup
Whenever possible, conduct a physical mock setup before your event. Rent one table and set of chairs to test spacing, legroom, and comfort. Have people sit at the table while others walk around to ensure adequate circulation space. Adjust your plan based on this practical testing.
Frequently Asked Questions
What is the most space-efficient table arrangement for 50 people?
Rectangular tables in classroom or banquet style typically offer the most space-efficient arrangement for 50 people. Five 8-foot rectangular tables arranged in two rows can accommodate 50 guests with double-sided seating (10 per table). This configuration requires approximately 400-500 square feet including aisles and circulation space. For round tables, five 60-inch rounds (10 per table) arranged in a compact grid pattern represents the most efficient use of space, requiring about 500-600 square feet. The exact space needed depends on chair size, service requirements, and venue layout.
How much space do I need for 50 people with round tables?
For 50 people with standard 60-inch round tables, you’ll need approximately 600-750 square feet of dedicated dining space. This calculation allows for five tables seating 10 people each, with 36-48 inches between tables for circulation. The space requirement breaks down as follows: each 60-inch round table requires about 100 square feet including chairs and minimal circulation (28 square feet for the table itself plus 72 square feet for chair space and basic movement). Additional space is needed for aisles, service areas, and buffer zones around the perimeter. For larger 72-inch rounds seating 12-13 people each, you would need four tables and approximately 550-700 square feet.
Can I mix different table sizes for a group of 50 people?
Mixing table sizes works well for 50 people and can create visual interest while accommodating different group dynamics. A common approach uses three 72-inch rounds (seating 12 each) and two 48-inch rounds (seating 7 each), totaling 50 seats. Another option combines four 60-inch rounds (10 each) with one 72-inch round (12 people) and one small table for 8, though this totals 60 seats so would require adjustment. For rectangular tables, you might use two 8-foot tables (10 each) and four 6-foot tables (7-8 each). The key to successful mixing is maintaining consistent chair styles and table heights, and ensuring all guests have similar comfort levels regardless of table size.
How does table shape affect conversation among 50 guests?
Table shape significantly influences conversation dynamics. Round tables promote inclusive conversation since all guests face each other equally, making them ideal for social events where interaction is important. With 50 people distributed across 5-6 round tables, you create intimate conversation groups within the larger gathering. Rectangular tables tend to create conversation pairs or small groups rather than full-table interaction, as guests primarily engage with those immediately beside or across from them. For presentations or speeches, rectangular tables arranged in rows focus attention forward. Square tables create four distinct conversation pairs unless the group actively works to include all tablemates. For optimal conversation among 50 guests, round tables generally create the most social atmosphere, while rectangular tables work better for focused activities or presentations.
What are the budget considerations when choosing tables for 50 people?
Budget considerations for 50 people include rental costs, transportation, setup requirements, and potential space constraints at your venue. Round tables typically cost more to rent than rectangular ones due to their larger surface area and popularity. Five 60-inch round tables with chairs might cost $250-$400 to rent, while five 8-foot rectangular tables with chairs could cost $200-$350. Fewer, larger tables (like four 72-inch rounds) may reduce rental costs but require more space per table. Consider setup and teardown costs—round tables often require more labor to arrange optimally. Also factor in linen costs, as round tables need larger (and often more expensive) tablecloths. For permanent installations, rectangular tables may offer better space efficiency in narrow rooms, potentially reducing your venue costs. Always get quotes for multiple table options before deciding.
Final Thoughts
Determining how many tables fit 50 people involves both mathematical precision and practical considerations. While five to seven tables typically accommodate this number depending on size and shape, the ideal configuration depends on your specific event type, venue constraints, and desired atmosphere. Remember that successful event planning balances maximum capacity with guest comfort—crowding too many people into a small space can diminish the experience, while too much empty space may feel impersonal.
Always verify your calculations with physical measurements and mock setups when possible, as theoretical planning often misses real-world variables like unusual room shapes, structural elements, and traffic patterns. The most successful events use tables not just as functional furniture but as tools for shaping social interactions and creating memorable experiences. With careful planning and attention to both numbers and nuances, you can create a comfortable, functional environment that makes your event of 50 people feel perfectly scaled and thoughtfully arranged.



Can you be more specific about the content of your article? After reading it, I still have some doubts. Hope you can help me. https://www.binance.info/register?ref=IXBIAFVY