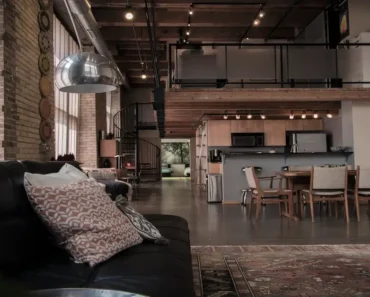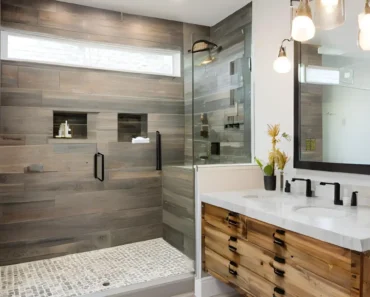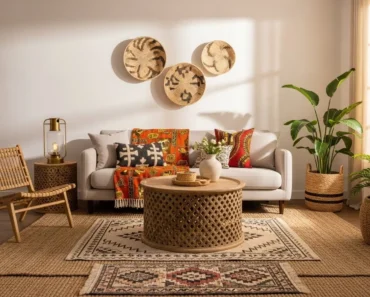Understanding dimensions, spacing, and practical considerations for six-person tables
Whether you’re planning a restaurant layout, organizing an event, or selecting furniture for your dining room, understanding table dimensions is crucial for creating comfortable, functional spaces. The term “6 top table” might seem straightforward, but its actual dimensions and space requirements involve careful consideration of industry standards, human ergonomics, and practical usage scenarios. This comprehensive guide explores everything you need to know about 6 top tables—from standard measurements and seating configurations to space planning and material considerations. By the end, you’ll have the knowledge to select, arrange, and utilize six-person tables with confidence and expertise.
What Exactly is a 6 Top Table?
In hospitality and event planning terminology, a “6 top table” refers to a table that comfortably seats six people. The restaurant industry uses this terminology universally, with “tops” indicating the number of people a table can accommodate. A 6 top table represents a mid-size option that balances social interaction with practical space considerations, making it popular for both commercial and residential use.
These tables serve as versatile solutions for group dining, family meals, conference sessions, and social gatherings. Their size makes them ideal for facilitating conversation while still allowing personal space. Unlike larger banquet tables that can feel impersonal or smaller tables that limit group interaction, a 6 top table creates an intimate yet inclusive atmosphere that works well in various settings.
The concept of the 6 top table extends beyond mere measurements. It encompasses the entire dining experience, including chair placement, leg room, service access, and traffic flow around the table. Professional space planners consider all these elements when determining the ideal table size and configuration for specific environments.
Standard Dimensions of a 6 Top Table
While 6 top tables come in various shapes and styles, industry standards provide guidelines for optimal comfort and functionality. These measurements ensure adequate personal space while maintaining efficient use of floor area.
Rectangular 6 Top Tables
Rectangular tables represent the most common configuration for six-person seating. The standard dimensions for a rectangular 6 top table typically measure 72 to 96 inches long (6 to 8 feet) and 36 to 42 inches wide (3 to 3.5 feet). This size provides each person with approximately 24 inches of table space, which aligns with the Americans with Disabilities Act guidelines for accessible dining spaces.
The height of standard dining tables remains consistent regardless of seating capacity. Most tables measure 29 to 30 inches tall, matching standard chair heights and providing comfortable leg clearance. Counter-height 6 top tables, popular in casual dining establishments, typically measure 36 inches tall and require corresponding bar-style seating.
Round 6 Top Tables
Round tables create a different dynamic, promoting conversation and equal sightlines among all guests. A round 6 top table typically measures 60 to 72 inches in diameter (5 to 6 feet). The larger diameter accommodates the necessary place settings while maintaining comfortable elbow room between diners.
The circular configuration requires more square footage than rectangular options but often facilitates better conversation flow. For this reason, round 6 top tables appear frequently in banquet facilities, wedding receptions, and conference settings where interaction represents a priority.
Square and Oval Variations
Less common but still functional, square 6 top tables typically measure 54 to 60 inches per side. These work well in corner placements or as modular units that can combine with other tables. Oval tables offer a compromise between rectangular and round designs, featuring curved sides that save space while maintaining a linear orientation. A standard oval 6 top table measures similar to rectangular versions—72 to 84 inches long and 42 to 48 inches wide at the center.
Key Takeaways: 6 Top Table Dimensions
- ✓
Rectangular 6 top tables typically measure 72-96″ long × 36-42″ wide - ✓
Round 6 top tables usually feature 60-72″ diameters for comfortable seating - ✓
Allow 24-30″ of width per person for place settings and comfortable dining - ✓
Standard table height remains 29-30″ regardless of shape or seating capacity - ✓
Always factor in additional space for chairs and movement around the table
Space Requirements and Layout Considerations
Understanding table dimensions represents just one aspect of planning—the surrounding space requirements prove equally important for functionality and comfort. Proper spacing ensures easy movement, accessible seating, and efficient service.
Clearance Around the Table
Industry standards recommend a minimum of 36 inches of clearance between tables and walls or other obstacles. This space allows guests to push chairs back and stand up comfortably without disturbing neighboring diners. For high-traffic areas or wheelchair accessibility, increase this clearance to 42-48 inches.
When planning multiple 6 top tables in a restaurant or event space, maintain 48-54 inches between table edges. This spacing enables servers to move between tables with trays and allows guests to navigate the space without congestion. The National Fire Protection Association mandates specific aisle widths for public spaces, typically requiring at least 36 inches for paths of egress.
Total Floor Space Calculation
To calculate the total floor space needed for a 6 top table, consider both the table dimensions and the area required for seated guests. For a standard rectangular table measuring 78″ × 36″, add approximately 24-30″ on each side for chair seating and movement. This results in a total footprint of roughly 126-138″ long × 84-96″ wide (10.5-11.5′ × 7-8′).
Round tables require a different calculation method. For a 60″ diameter round table, add 24-30″ around the entire circumference, resulting in a circular space of 108-120″ in diameter (9-10 feet). In square footage, this translates to approximately 64-79 square feet per round 6 top table.
| Table Type | Table Dimensions | Space with Chairs | Total Area Needed |
|---|---|---|---|
| Rectangular | 78″ L × 36″ W | 126″ L × 84″ W | 73.5 sq ft |
| Round | 60″ diameter | 108″ diameter | 64 sq ft |
| Square | 54″ × 54″ | 102″ × 102″ | 72.25 sq ft |
| Oval | 84″ L × 42″ W | 132″ L × 90″ W | 82.5 sq ft |
Restaurant vs. Residential 6 Top Tables
While the basic function remains the same, commercial and residential 6 top tables differ in construction, design, and practical considerations. Understanding these differences helps select the appropriate table for specific environments.
Commercial Grade Tables
Restaurant and hospitality tables undergo rigorous use, requiring durable construction and easy maintenance. Commercial 6 top tables typically feature sturdy bases with reinforced legs or pedestal designs that withstand constant movement and cleaning. Materials include high-pressure laminates, commercial-grade veneers, solid wood, or metal with durable finishes.
Commercial tables often incorporate design elements that serve practical purposes. These might include edge profiles that minimize damage from cleaning equipment, surfaces resistant to heat and stains, and bases that don’t interfere with chair placement or diners’ legs. Many restaurant tables feature modesty panels or skirts that conceal underlying structure and create a finished appearance.
Residential Dining Tables
Home dining tables prioritize aesthetics and personal style alongside functionality. Residential 6 top tables often feature more decorative elements, varied materials, and designs that complement specific interior styles. While durability remains important, residential tables don’t face the same level of constant use as commercial counterparts.
Homeowners often prefer expandable tables that accommodate occasional larger gatherings. Many residential 6 top tables include leaves or extension mechanisms that convert them to 8-10 person tables when needed. This flexibility makes sense for homes where dining needs fluctuate between daily family meals and special occasion entertaining.
Choosing the Right 6 Top Table for Your Needs
Selecting an appropriate 6 top table involves considering multiple factors beyond mere dimensions. The right choice depends on your specific use case, space constraints, aesthetic preferences, and budget considerations.
Assessing Your Space
Before selecting a table, measure your available space carefully. Note not only the room dimensions but also architectural features like doors, windows, columns, and traffic patterns. Create a floor plan with accurate measurements, marking permanent fixtures and pathways.
Use painter’s tape to outline potential table sizes on the floor. This visual representation helps you understand how the table will fit in the space and how much room will remain for movement. Remember to account for other furniture pieces like sideboards, serving carts, or display cabinets that might share the space.
Considering Table Shape
Each table shape offers distinct advantages. Rectangular tables work well in rectangular rooms and facilitate linear conversation patterns. Round tables promote equality among diners and work well in square rooms or corner placements. Oval tables combine the space efficiency of rectangular tables with the softened edges of round designs.
Consider how the table shape affects social dynamics. Rectangular tables naturally create “head” positions at either end, which might work well for family hierarchies or business dinners. Round tables encourage more democratic conversation patterns, making them ideal for social gatherings and collaborative meetings.
Material and Style Selection
Table materials impact not only aesthetics but also maintenance and durability. Solid wood offers traditional appeal but requires regular care. Glass tables create visual lightness but show fingerprints and require frequent cleaning. Metal tables provide industrial styling and durability but may lack warmth.
Consider your lifestyle when selecting materials. Homes with young children might benefit from scratch-resistant surfaces and easy-clean materials. Formal dining rooms might accommodate more delicate materials that require careful maintenance. Commercial spaces should prioritize durability and ease of cleaning above other considerations.
Seating Arrangements and Chair Considerations
Proper seating completes the 6 top table setup, affecting both comfort and space requirements. Chair selection and placement require as much consideration as the table itself.
Chair Dimensions and Styles
Standard dining chairs measure 18-22 inches wide and 18-20 inches deep. Armchairs require additional width—typically 24-28 inches—which impacts how many chairs can fit around a table. For a 6 top table, side chairs (without arms) usually provide the most efficient use of space.
Chair height should coordinate with table height, with approximately 12 inches between the seat and table apron for comfortable leg clearance. Standard dining chairs measure 17-19 inches from floor to seat, working well with tables 29-30 inches tall. Counter-height seating requires chairs with seat heights of 24-26 inches for use with 36-inch tables.
Placement and Spacing
For rectangular tables, place chairs along the long sides with one chair at each end. Allow 24-30 inches of width per place setting, measuring from the center of one chair to the center of the next. This spacing provides adequate elbow room while maximizing seating capacity.
Round tables require equal spacing around the circumference. For a 60-inch diameter table, six chairs fit comfortably with approximately 31 inches between chair centers. Larger diameter tables allow more space between chairs, while smaller diameters create a more intimate but potentially cramped arrangement.
When not in use, chairs pushed under the table should extend the total footprint by approximately 18-24 inches on all sides. This measurement determines the true space requirements for your 6 top table setup and impacts traffic flow around the dining area.
Special Considerations for Different Settings
While the fundamental dimensions of a 6 top table remain consistent, specific environments present unique considerations that influence table selection and arrangement.
Restaurant and Hospitality Settings
Commercial establishments must balance customer comfort with operational efficiency. Restaurant 6 top tables often feature slightly different dimensions than residential versions, sometimes sacrificing individual space to maximize seating capacity. The typical restaurant booth, for example, might measure 72 inches long but have a narrower width to fit standard booth configurations.
Durability and maintenance drive material selection in commercial settings. Tables must withstand frequent cleaning with industrial chemicals, resist scratches from cutlery and plates, and maintain their appearance through years of heavy use. Many restaurants choose tables with replaceable tops or protective surfaces that can be refurbished as needed.
Event and Banquet Settings
Event planning requires flexible solutions that accommodate different group sizes and configurations. Many event 6 top tables feature folding designs or modular components that store efficiently and setup quickly. Round tables dominate banquet settings because they facilitate conversation among guests who may not know each other well.
Table draping becomes a consideration in event settings. Linens typically add 2-3 inches to the apparent thickness of a table and may require additional clearance between tables to prevent fabric entanglement. The choice between tablecloths that reach the floor or shorter skirting affects the overall visual impact and space perception.
Residential Dining Rooms
Home dining spaces serve multiple functions beyond formal meals. Many families use their dining tables for homework, projects, and entertainment alongside dining. This multipurpose use might influence table selection, with homeowners choosing materials and designs that withstand diverse activities.
Residential spaces often benefit from flexible solutions like extendable tables or complementary smaller tables that can be combined for larger gatherings. The aesthetic integration with existing decor also plays a more significant role in residential settings compared to commercial environments where uniformity often takes precedence.
Frequently Asked Questions
Can a 6 top table comfortably seat six adults?
Yes, a properly sized 6 top table can comfortably accommodate six adults when designed according to industry standards. The key factors include providing approximately 24 inches of width per person, adequate leg room (minimum 12 inches between chair seat and table apron), and appropriate elbow room between diners. Round tables typically measure 60-72 inches in diameter, while rectangular tables range from 72-96 inches long. These dimensions allow each person enough space for place settings and comfortable dining without feeling cramped.
How much space do I need for a 6 top table with chairs?
For a standard rectangular 6 top table measuring approximately 78×36 inches, you should allow an additional 24-30 inches on all sides for chair seating and movement. This results in a total space requirement of about 126-138 inches long by 84-96 inches wide (10.5-11.5×7-8 feet). Round tables with a 60-inch diameter need about 108-120 inches (9-10 feet) of clear space in diameter. These measurements ensure comfortable seating, easy movement around the table, and sufficient space for people to pass behind seated guests.
What is better for a dining room: round or rectangular 6 top table?
The choice between round and rectangular tables depends on your room shape, social preferences, and space constraints. Rectangular tables work well in rectangular rooms and are ideal for defined seating arrangements with “head” positions. They typically offer more efficient use of space in narrow rooms. Round tables promote better conversation among all guests as everyone faces each other equally. They work well in square rooms or open floor plans and can be placed in corners to save space. Consider your typical use case—rectangular tables often work better for formal dining, while round tables facilitate social interaction.
What is the standard height for a 6 top table?
The standard height for dining tables remains consistent regardless of seating capacity. Most 6 top tables measure 29-30 inches from floor to tabletop surface. This height coordinates with standard dining chairs that have seat heights of 17-19 inches, providing approximately 10-12 inches of leg clearance. Counter-height tables measure 36 inches tall and require corresponding bar-style seating with seat heights of 24-26 inches. Commercial establishments sometimes use slightly different heights based on specific needs, but the residential standard remains 29-30 inches for traditional dining tables.
Can I fit a 6 top table in a small dining room?
Yes, with careful planning, you can incorporate a 6 top table in a smaller dining room. Opt for space-efficient designs like round pedestal tables without sharp corners, or consider extendable tables that remain compact for daily use but expand for guests. Choose armless chairs that tuck completely under the table, and consider benches or built-in seating that save space along walls. The minimum room size for a 6 top table is approximately 10×10 feet, but creative layouts can make smaller spaces work. Mirrors, light colors, and minimal furniture can make the room feel more spacious even with a full-size table.
Final Thoughts
Understanding the dimensions and considerations of a 6 top table transforms what might seem like a simple furniture choice into an informed decision that affects comfort, functionality, and social dynamics. Whether for commercial or residential use, the ideal 6 top table balances adequate personal space with efficient area utilization, creating environments where people can gather, dine, and connect comfortably.
Remember that beyond measurements, factors like table shape, material, chair selection, and room layout contribute significantly to the overall experience. By applying the principles outlined in this guide, you can select and arrange a 6 top table that serves your specific needs while creating inviting spaces for meaningful gatherings and everyday use alike.


